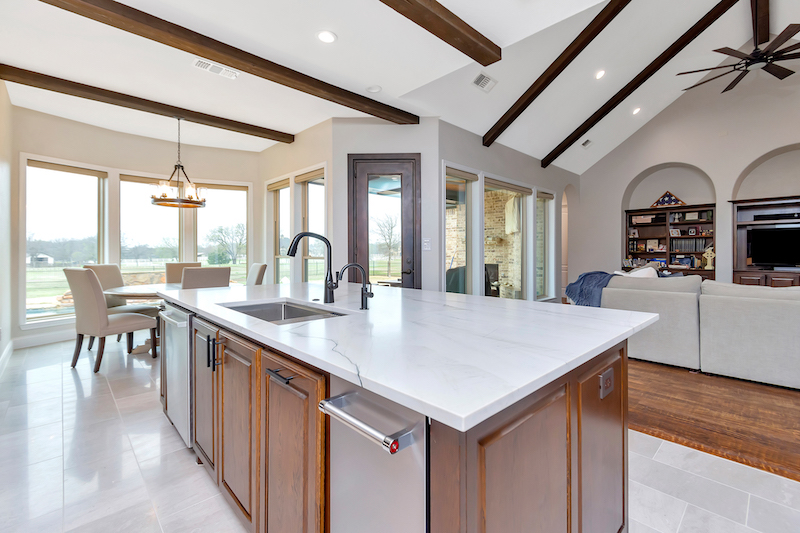As the world changes, so do the preferences of homeowners when it comes to their living spaces. One trend that has emerged in recent years is the open floor plan. This type of design is characterized by large, open spaces that flow seamlessly from one area to the next, with minimal walls and barriers. The open floor plan has become a popular choice for many homeowners due to its numerous benefits. In this blog post, we will explore some of the advantages of an open floor plan.

Improved Social Interaction
One of the main advantages of an open floor plan is the improved social interaction it provides. Traditional homes typically have a segmented layout, with rooms separated by walls and doors. This can create a feeling of isolation and hinder communication between family members or guests. An open floor plan, on the other hand, allows for greater interaction and creates a sense of togetherness. Whether it’s cooking in the kitchen, watching TV in the living room, or doing homework at the dining table, everyone can be together in the same space.
Better Use of Space
Another benefit of an open floor plan is the better use of space. Without walls or doors, there is more flexibility in how you arrange your furniture and decor. You can maximize your living area, and even small homes can feel more spacious. Additionally, an open floor plan allows for more natural light to flow through the space, making it feel brighter and more welcoming.
Enhanced Functionality
An open floor plan can also enhance the functionality of your home. It allows for better traffic flow, making it easier to move from one area to another. It can also be helpful for those with mobility issues, as there are no barriers to impede movement. The open design also allows for more flexibility in how you use the space. For example, if you work from home, you can create a workspace in a corner of the living area.
Increased Resale Value
An open floor plan can also increase the resale value of your home. Many homebuyers prefer open spaces and are willing to pay more for them. If you are considering selling your home in the future, an open floor plan may be a worthwhile investment.
Design Flexibility
With an open floor plan, you have greater design flexibility. You can create defined spaces within the open area using furniture, rugs, or other decorative elements. For example, you can use a sectional sofa to define the living area or a large area rug to create a dining space. The possibilities are endless, and you can customize the space to fit your needs and style.
If you are considering remodeling your home to include an open floor plan, or if you have any other construction needs, Complete Construction can help. Our team of experienced professionals can guide you through the process and ensure your project is a success. Contact us today to learn more about our services.
