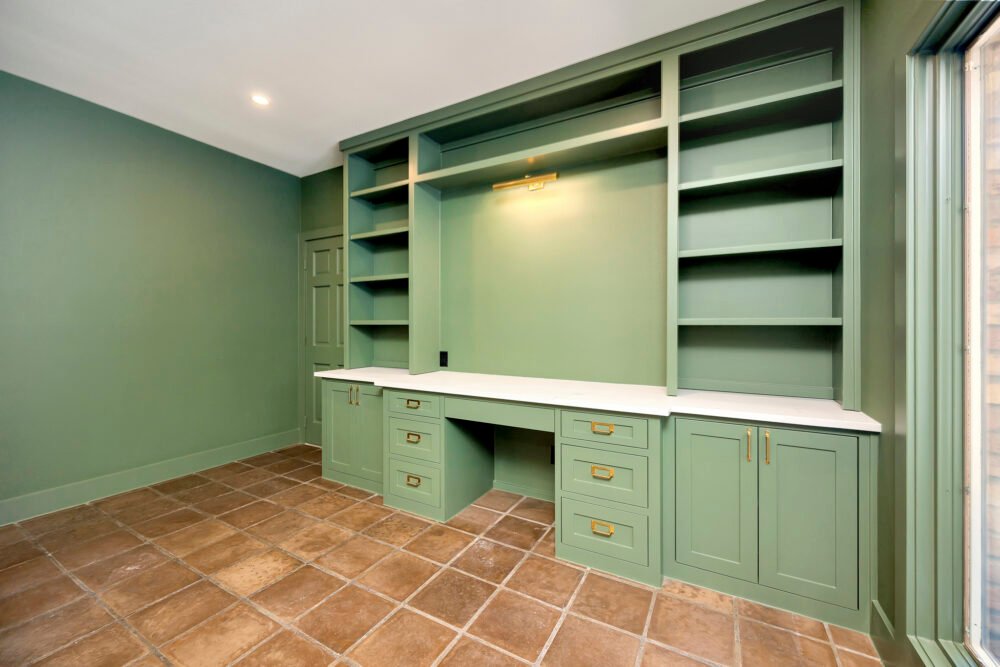Home Office Design: Maximizing Every Square Foot
The home office revolution has left many of us squeezing workspaces into closets, corners, and spare bedrooms that feel more cramped than comfortable. According to recent workplace studies, 42% of remote workers struggle with inadequate home office space, leading to decreased productivity and increased stress. The challenge isn’t just about fitting everything in—it’s about creating a functional environment that actually supports your best work.
When you’re working with limited square footage, every design decision becomes crucial. The difference between a chaotic, cluttered space and an efficient, inspiring workspace often comes down to smart planning and strategic design choices. At Complete Construction, we’ve helped countless homeowners transform impossibly tight spaces into productive work environments that feel both professional and comfortable. The good news? Even the smallest spaces can be transformed into highly functional offices with the right approach and experienced guidance.

Strategic Layout Planning for Maximum Efficiency
The foundation of any successful small office remodel begins with understanding your workflow patterns. Before moving a single piece of furniture, analyze how you actually use your space throughout the day. Do you primarily work on a computer, or do you need room for physical documents and materials? Are you frequently on video calls that require a professional backdrop?
Smart zoning can dramatically improve functionality in compact spaces. Create distinct areas for focused work, video conferencing, and storage, even if they overlap physically. A well-positioned room divider or strategically placed bookshelf can create the illusion of separate zones while maintaining the open feel essential in small spaces.
Consider the natural traffic flow through your office area. The most efficient layouts allow you to move freely between work zones without constantly navigating around furniture or tripping over cables. This is particularly important in spaces that serve double duty as guest rooms or hobby areas.
Vertical Storage Solutions That Actually Work
When floor space is limited, thinking vertically becomes essential. Wall-mounted shelving systems offer storage without eating into your precious square footage, but the key lies in choosing the right configuration for your specific needs. Adjustable shelving allows you to modify storage as your requirements change over time.
Floating desks mounted to walls can free up valuable floor space while providing a clean, modern aesthetic. These solutions work particularly well in narrow spaces where traditional desks might overwhelm the room. The space underneath can accommodate a rolling storage cart or filing cabinet that tucks away when not needed.
Don’t overlook the potential of ceiling-mounted storage for seasonal items or rarely accessed materials. Overhead cabinets designed for office use can store supplies, reference materials, and equipment while keeping them easily accessible when needed.
Multi-Functional Furniture for Small Spaces
The most successful small office designs incorporate furniture that serves multiple purposes. An ottoman with internal storage can function as seating for guests, a footrest during long work sessions, and a place to store office supplies or seasonal items. Similarly, a desk with built-in drawers eliminates the need for separate filing cabinets.
Folding and expandable furniture pieces offer flexibility that static solutions cannot match. A fold-down desk can transform a hallway or bedroom corner into a workspace during business hours, then disappear completely for evening relaxation. Nesting tables provide additional work surface when needed but store compactly when not in use.
Consider furniture on wheels or casters that can be easily reconfigured as your needs change. A mobile cart can serve as a printer stand during the day and roll into a closet at night, keeping your living space feeling separate from your work environment.
Lighting and Visual Expansion Techniques
Proper lighting can make a small office feel significantly larger and more inviting. Natural light should be maximized wherever possible, but avoid placing computer screens directly opposite windows to prevent glare issues. Instead, position your desk perpendicular to windows to take advantage of daylight without screen visibility problems.
Layered artificial lighting creates depth and visual interest while ensuring adequate illumination for various tasks. A combination of overhead lighting, task lighting, and ambient lighting prevents the flat, sterile feel that single-source lighting often creates in small spaces.
Strategic use of mirrors can create the illusion of expanded space while reflecting light throughout the room. A large mirror positioned opposite a window effectively doubles the natural light in your office while making the space feel more open and airy.
Creating Your Ideal Small Office Space
Transforming a cramped corner into an efficient workspace requires thoughtful planning, creative solutions, and often professional expertise to navigate structural considerations and optimize every square inch. The investment in professional design and construction pays dividends in daily productivity and long-term satisfaction with your home office.
Your small office remodel doesn’t have to feel overwhelming or compromise your vision for a truly functional workspace. With careful planning and expert guidance, even the most challenging spaces can become productivity powerhouses that inspire great work every day. Contact Complete Construction today to discuss your remodeling project and discover how our design experts can help you maximize every square foot of your workspace.
